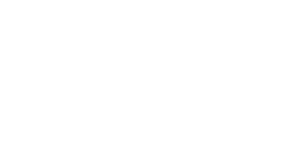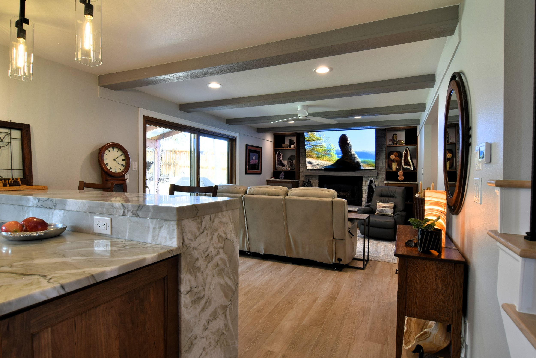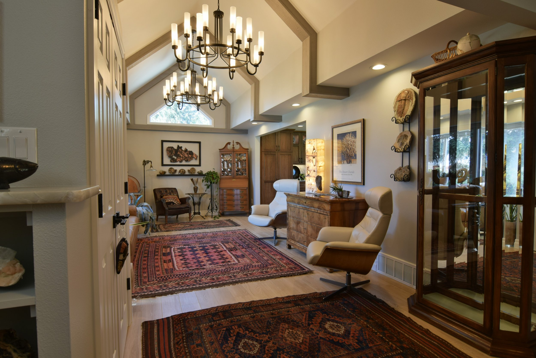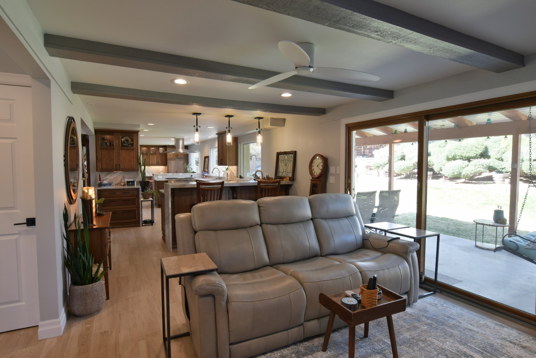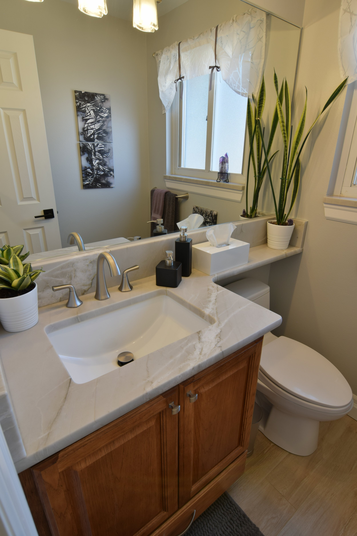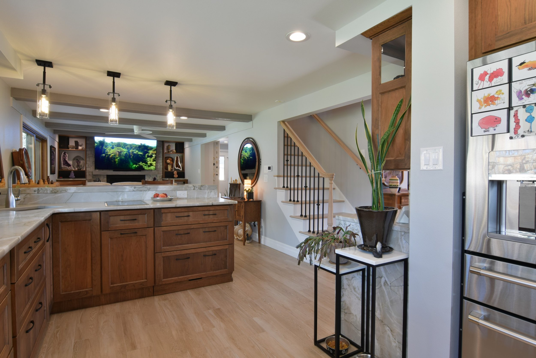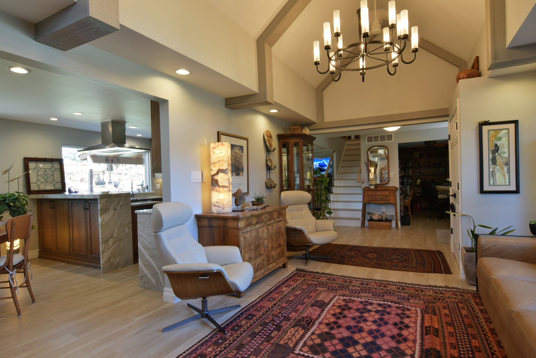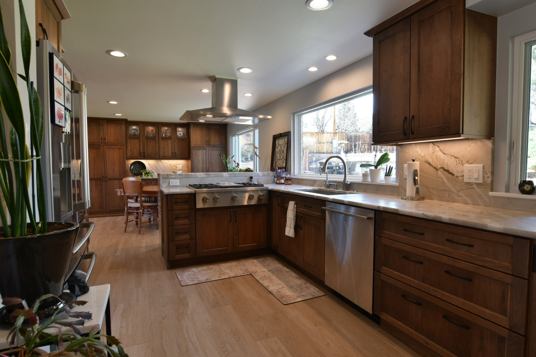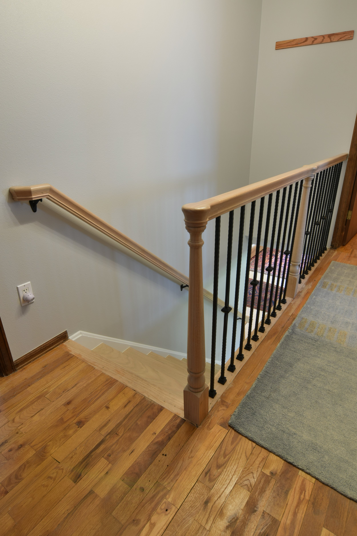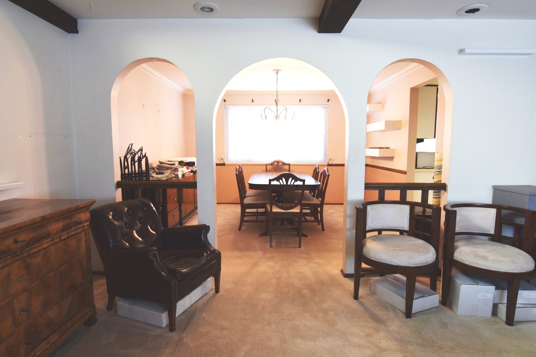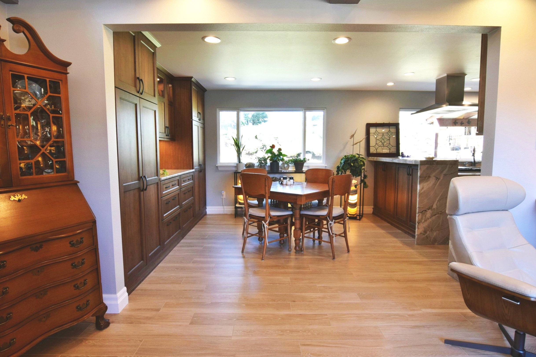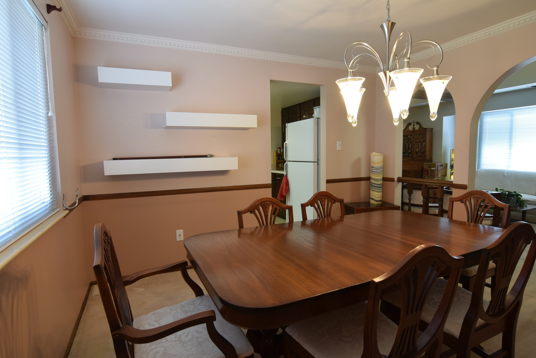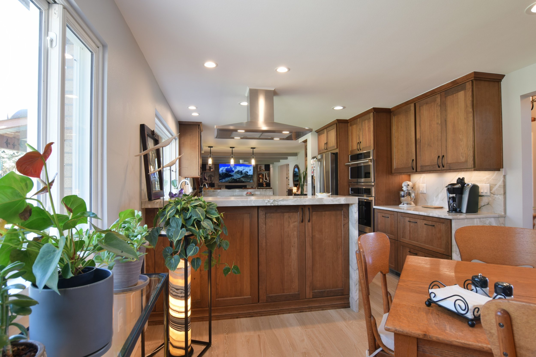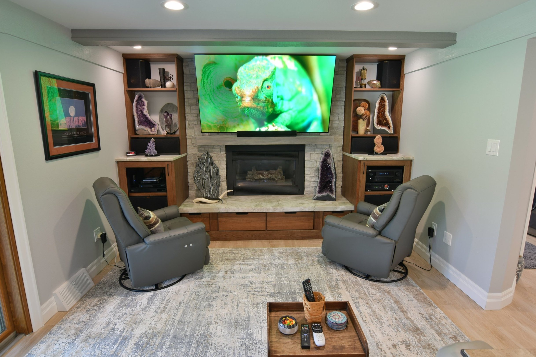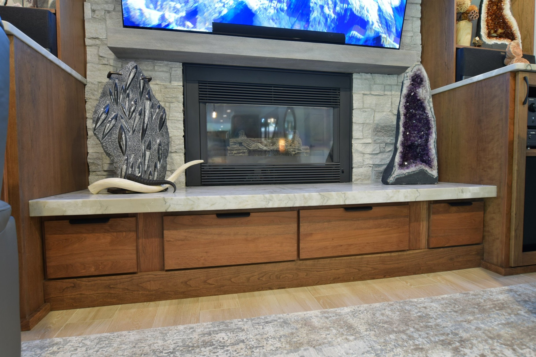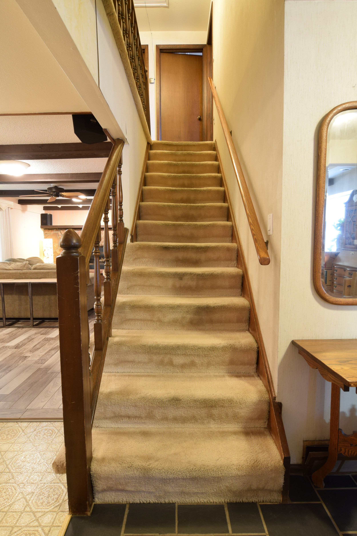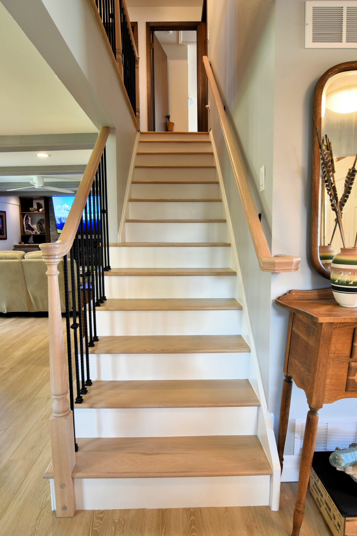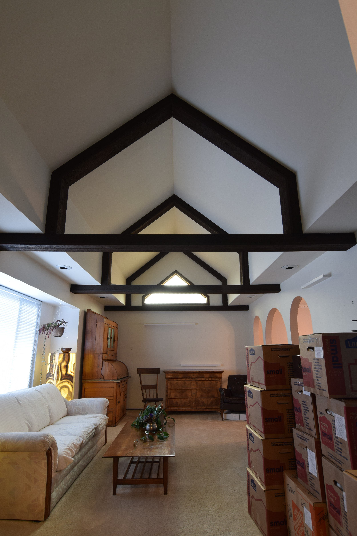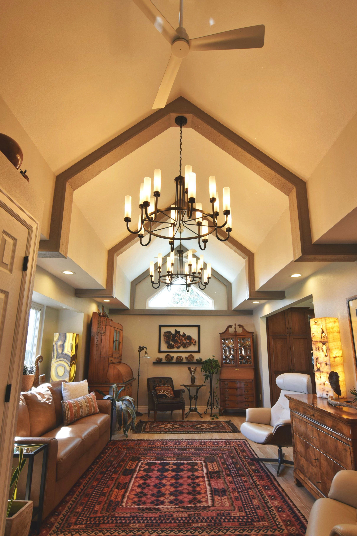If you follow Maverick, you know we love to share our amazing home remodeling projects to help you feel inspired for your very own home renovations. That, and we love to celebrate the homes we renew - especially after 20 years in business! As we move into May, which just happens to be National Home Improvement Month, we have a treat to share with you - a completed home remodeling project!
This home renovation in Littleton, Colorado, consists of a full main level remodel which included the kitchen, dining room, living room, family room, fireplace renovation, and an upgraded powder room and laundry room. What more could you ask for? Prepare to be stunned!
Every home remodel comes with some challenges, and this project was no different. With this project, we first focused on how to shift this 1967 compartmentalized home into a fantastic open concept space. Multifunctional rooms, afterall, did make our 2024 Remodeling Trends You’ll Want To Incorporate In Your Home list!
We began our pre-construction services to discover the home had asbestos. Whenever we encounter this in our projects, we immediately bring in the pros to analyze and handle asbestos abatement. After confirmation that the asbestos was removed and it was safe to return, we finished preparing the project space. In our initial phase of work, we got rid of the wall that separated the dining room and kitchen, removed another wall with three archways between the dining and living room, then moved on to structural framing updates.
Slide the Arrow Right for Before & Left for After
Working with our client to design their space, it was decided that the entire main level would be wood plank tile. And if you love tile, you’ll love our blog that dives into the different types of tile. If you’re ever having a hard time picking the right flooring for your home, take a gander at our beginner's guide to flooring.
Knowing the weight the main floor would carry, our team had to focus on ensuring the main level could support the load. This required an engineer to come in and advise on the best way to support the load of the new flooring.
But, we discovered something else. The original subfloor had a MDF product, which means we couldn’t install tile on top of it as the MDF would soak up the water within the mortar eventually causing the tile we had installed to pop loose. So, we had to switch gears and install an entire new subfloor throughout the main level of the home. This also required us to level out the entire space so there would be no “kickers.” What are kickers? We’re glad you asked. Have you ever walked through a space and hit your toe on a tile that was uneven? OUCH! It’s painful, and annoying. That’s a kicker. We avoid that by taking the time to make sure everything is level before and during installation. And with a space like this where the entire main floor is wood plank tile, a leveled floor is incredibly important. It’s a meticulous job that shouldn’t be overlooked.
Jumping back to structural enhancements. An open-concept remodel comes with confirming the open space is still structurally supported. Removing walls from the original home's compartmentalized design, means some beam work is required. After consulting with an engineer, we installed I-Beams, which are made of structural steel and can support large amounts of weight over long distances - perfect for an open concept space like this. Using this also allowed for an extra 4 inches of head space, and with a homeowner over 6 feet tall, every extra inch counts. Furthermore, with the entire main level being more weighted down by the new wood plank tile, we worked with an engineer to advise on the best way to find the bearing points that could carry the load of the second story and roof, all the way down to the foundation. This entire process not only provided a structurally sound home, we were also able to keep our sightline between all spaces completely open and unobstructed. That’s always a win!
The kitchen in this home is much bigger now and sits between the dining room and family room. To activate both spaces, we installed two peninsulas with allowable seating and a gorgeous granite countertop edge with a waterfall design. We also raised the ceiling in the kitchen as it was originally dropped. To do this, we pushed all the plumbing up into the ceiling allowing for the room to take the ceiling from 7 feet to 8 feet, allowing for the same height to run all the way through. Additionally, we incorporated the dining space into the kitchen and created a wall of cabinetry where the old dining room sat. Who doesn’t love more storage? The kitchen also got updated cabinetry, appliances, and more.
Slide the Arrow Right for Before & Left for After
We also upgraded the existing laundry room and powder room. The entire fireplace we improved to include using the same granite in the kitchen to complete the hearth. The homeowner wanted to utilize the space under the hearth for more storage, so we built custom drawers here. We added new windows to the backside of the home, installed new doors throughout and even added an outlet to the outside of the home to incorporate solar products in the near future.
Slide the Arrow Right for Before & Left for After
Some other improvements… We closed-in one of two entries to the office making it more private and more wall space. Replaced the front entry door and moved the coat closet to a new location by the front door. And did an overhaul on the staircase by replacing the carpeted steps to gorgeous Oak hardwood treads and handrailing with beautiful balusters, and matched the tread and handrail stain to the new plank tiles throughout the main level. Take a look below!
Slide the Arrow Right for Before & Left for After
In the living room, we incorporated vaulted ceilings complete with beautiful massive chandeliers that you’d see in a ski lodge or resort. To do this, we reinforced the ceilings to hold the weight of the chandeliers. We also removed the original boxed beams, repainted them and reinstalled them which completely transformed the space. We love it!
Slide the Arrow Right for Before & Left for After
We absolutely loved this home renovation in Littleton, Colorado, and were fortunate to have worked with homeowners who not only invested in the home they have, but also incorporated natural materials within their design, bringing the outdoors inside. See photos of the entire project in our website’s gallery here.
You’re in love, aren’t you? We don’t blame you. Fortunately, we’re only a call away! Our team will make sure your project is handled professionally. All you need to do is tell us your vision. Remember to allow time for inspections and the occasional - sometimes wonderful - surprises that come with every remodel.
Our team is ready to renew your space - and who knows, maybe you’ll be the subject of our next featured remodel! Get in touch with our team today to discuss your options.
